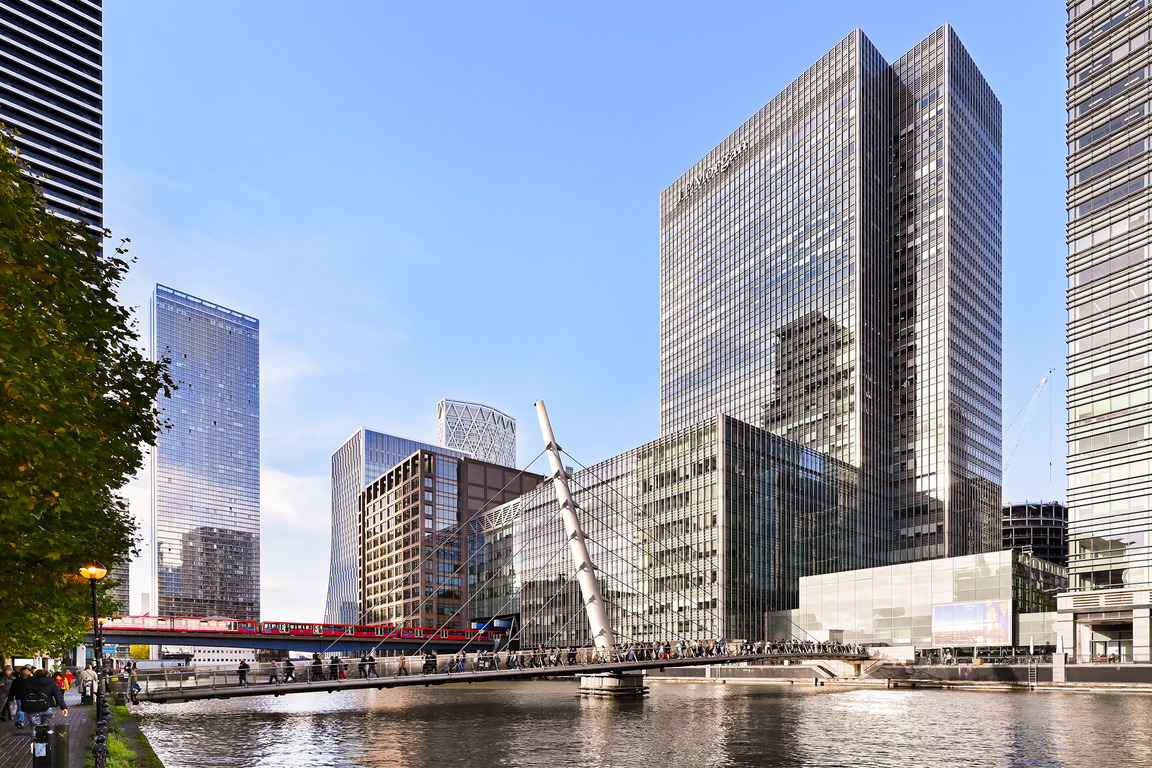
Plans for New Canary Wharf Bridge Submitted
Following a public consultation, Tower Hamlets is now considering plans submitted by Knight Architects for a new moveable north south footbridge in Canary Wharf’s South Dock.
The scheme has been developed with engineer Arcadis Consulting alongside moving bridge specialists KGAL Consulting who are providing the architectural design.
Why a new footbridge is needed
The Canary Wharf estate has seen a boom in residential property building in recent years, such as One Park Drive, which has significantly increased pedestrian traffic in the area. While transport links, including the new Elizabeth line stations, have kept pace with new developments, pedestrian links north and south have fallen behind.
The existing bridge - known as the Wilkinson Eyre Bridge - was built in 1997 and, according to the local authority ‘is approaching its capacity at peak times in terms of comfort levels’.
The new proposed bridge will link new developments at South Quay with Canary Wharf and Wood Wharf and has been designed to accommodate projected foot traffic well into the future. It will improve connections between existing public open spaces, like Jubilee Park. And it will also shorten walking times to the new Elizabeth Line station and the South Quay DLR station, as well as improving access to jobs, retail and other services at Canary Wharf.
Innovative Design
During the consultation, local residents requested a bridge that was elegant, unobtrusive, contemporary, and with a neutral finish, and one that also responded to the area’s industrial heritage.
With that in mind, the new footbridge uses modern construction to create a slender and visually compact design, while complementing the area’s style and history, with a sculptural quality that echoes the curved base of the historic cranes that were once sited along the quays when the area was a commercial port.
The figures
77m long
7.8m wide at southern side
15.4m wide at northern side
25m (widest unobstructed channel)
The new bridge features two 35m-long steel beam spans, one of which can open up for river traffic, linked to a single central pier.
The bridge is designed to provide a 15m wide permanent channel of water for smaller boats (up to 3m tall) to pass continuously underneath. But a 25m-wide channel without height restriction was also needed for taller and larger boats to gain access to the quay. As a result, a hidden counterweight system lifts the north span part of bridge allowing larger boats to pass through.
Timeline
Now the initial design and public consultation are complete, construction of the bridge is expected to start in late 2021 or early 2022 subject to approval. Current forecasts suggest the bridge will be completed in 2022/2023.


